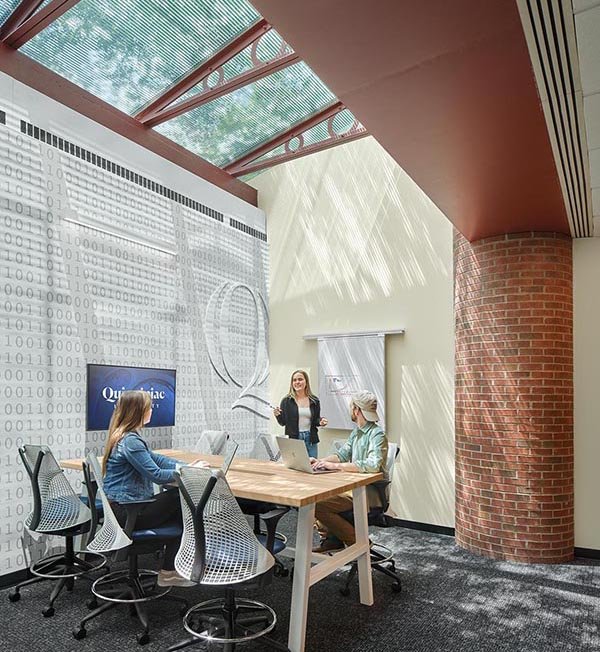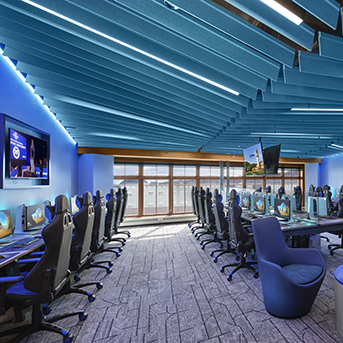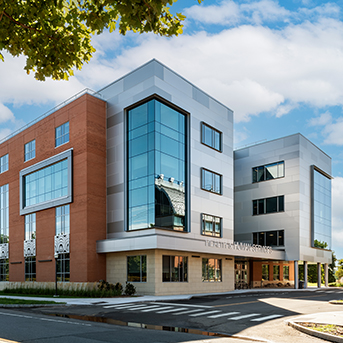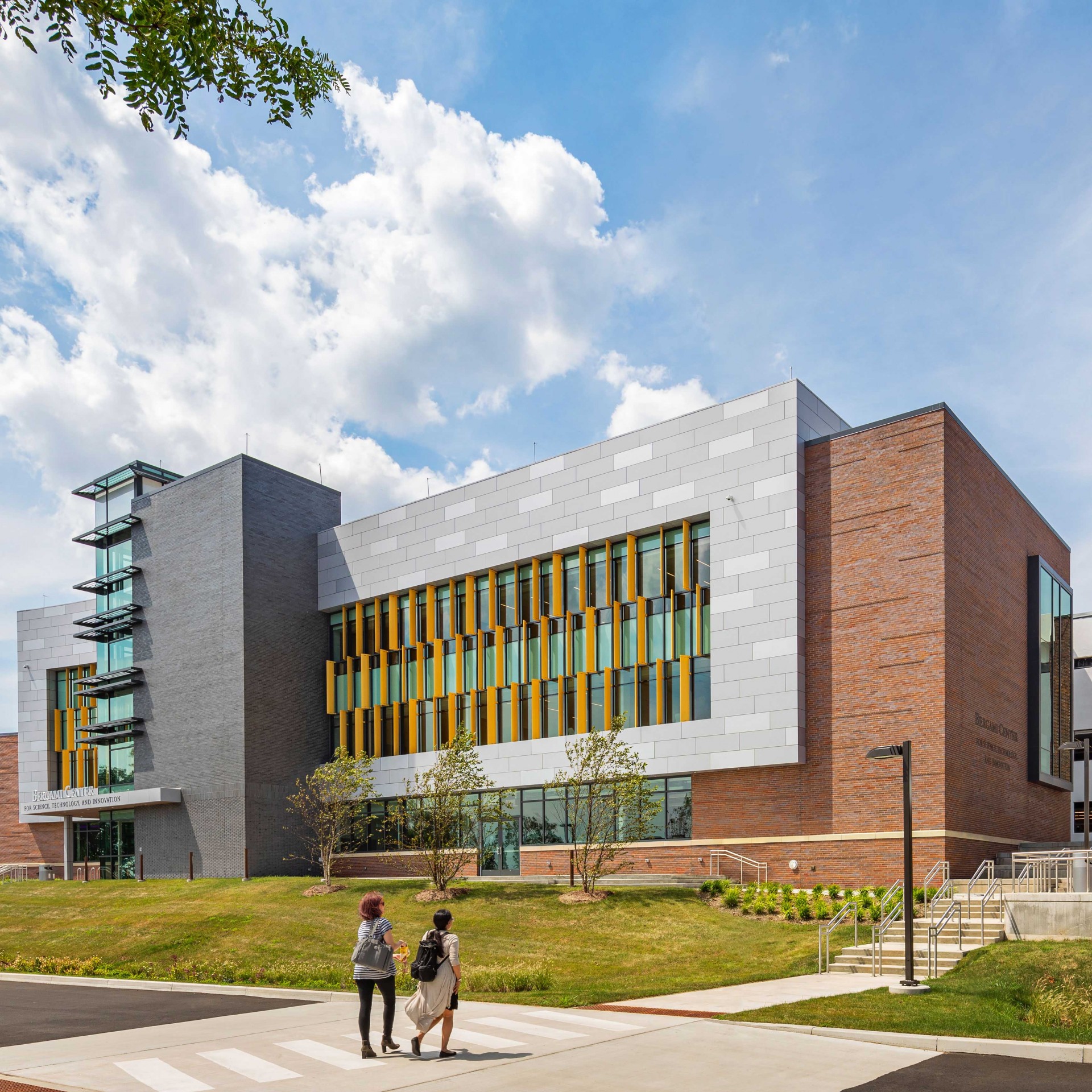Quinnipiac University Center for Communications and Engineering
Aligning the space with Quinnipiac University's forward-thinking approach, the inviting and technologically advanced renovated spaces showcase student accomplishments and become a highlight of tours for visitors and prospective students.















