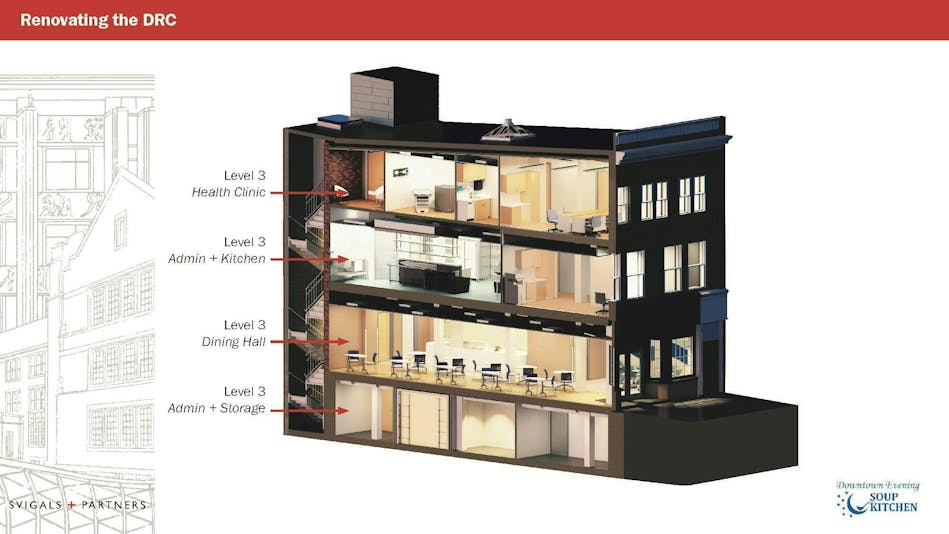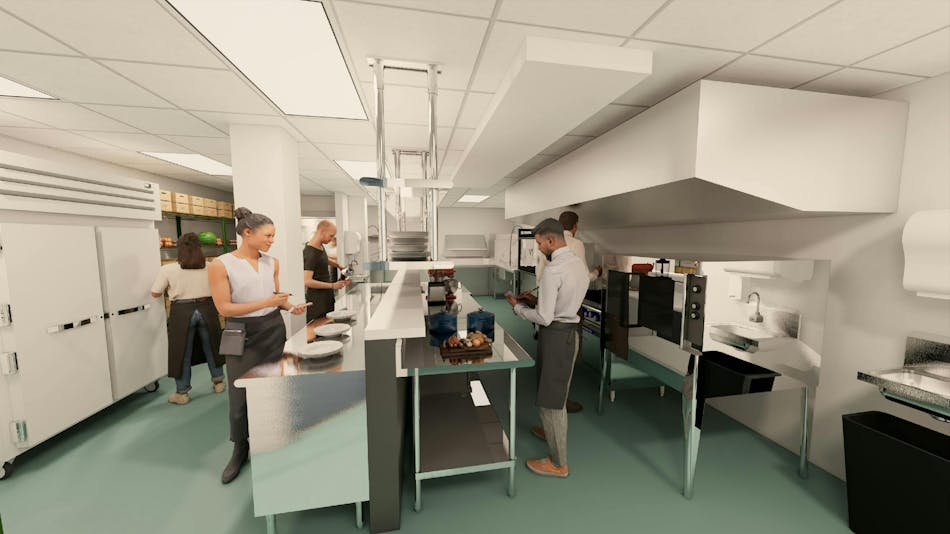Svigals + Partners Starts Construction on Downtown Evening Soup Kitchen Renovations
March 15th, 2024
03-15-24 | New Haven, Conn. is set to welcome a majorly beefed-up version of its Downtown Evening Soup Kitchen, Inc. (DESK) come later this summer. A wall-breaking ceremony back in January kicked off the renovations for this $3.875 million capital project that will get the city’s unhoused it serves access to not just food, shower and laundry facilities, but also a health clinic, shelter and income support—consolidating all related services and spaces into one ideally-located building.
Inspired by the Maslow’s Hierarchy of Needs and led by trauma-informed design principles, project architect and neighbor Svigals + Partners made sure the building was as accessible as possible to bring the unhoused population (which nearly tripled during the pandemic) in; comfortable and safe enough upon crossing its threshold; motivated enough to utilize the other supports available once inside, increasing DESK’s effectiveness.

An elevator will be integrated into the new DESK so food can be transported from kitchen to dining hall and less ambulatory clientele can get to and from dining hall and health clinic.
Their approach was kept as low-barrier as possible, seeing as something as simple as having to climb a set of stairs can be a deciding factor on why someone in need will or won’t enter a facility. “There are a lot of folks that aren’t as ambulatory or are carrying a lot of belongings with them,” explained Doug Lovegren, partner, Svigals+Partners. They avoided trauma triggers in other ways, such as by keeping sightlines clear in the dining room. “We avoided areas where folks could hide or where someone is seated and could think someone is hiding. So, the openness of the space was very important.”
According to the firm’s research a cool rather than warm color palette is also preferred, and they’ve made furniture recommendations that include movable seating to promote choice as well as others with storage underneath so they can safely store their belongings. Bringing in greenery was also avoided as it might not be calming or helpful for a population that has had to spend a good deal of time outdoors. Integrating administrative offices as well as an elevator into the multi-level structure is in the works too.
“They no longer have to leave and can get all the help they need right in the same building,” explained Lovegren. “It’s going to be revolutionary.”

At the time this issue was under development, DESK was still trying to acquire the remaining 15% of funding needed for the project from private sources. Lovegren reported the firm had hosted a special event for potential donors where they did an architectural presentation on the renovation project and shared their background in and research on trauma-informed design.
“Once this has been in use for 6-12 months, our intention is to go back and interview staff and clients to find out what we can learn for the next time around. I think that’s key if you are planning to utilize trauma-informed design: go do the follow-through to see how we can continue to improve upon it.”
See the full I+S article here.









